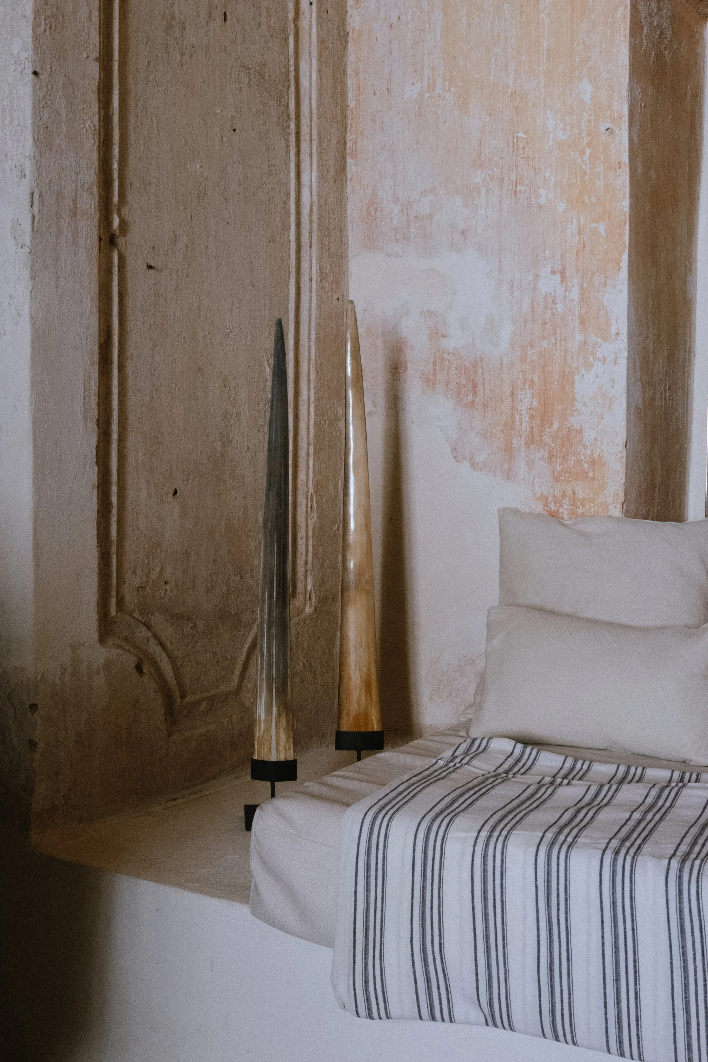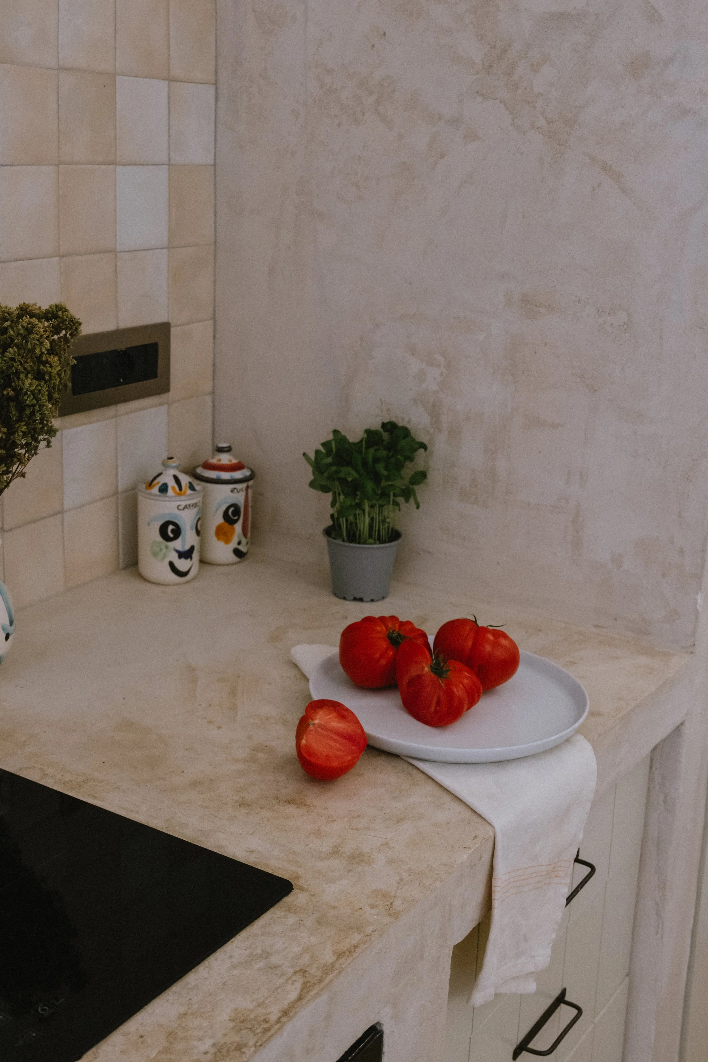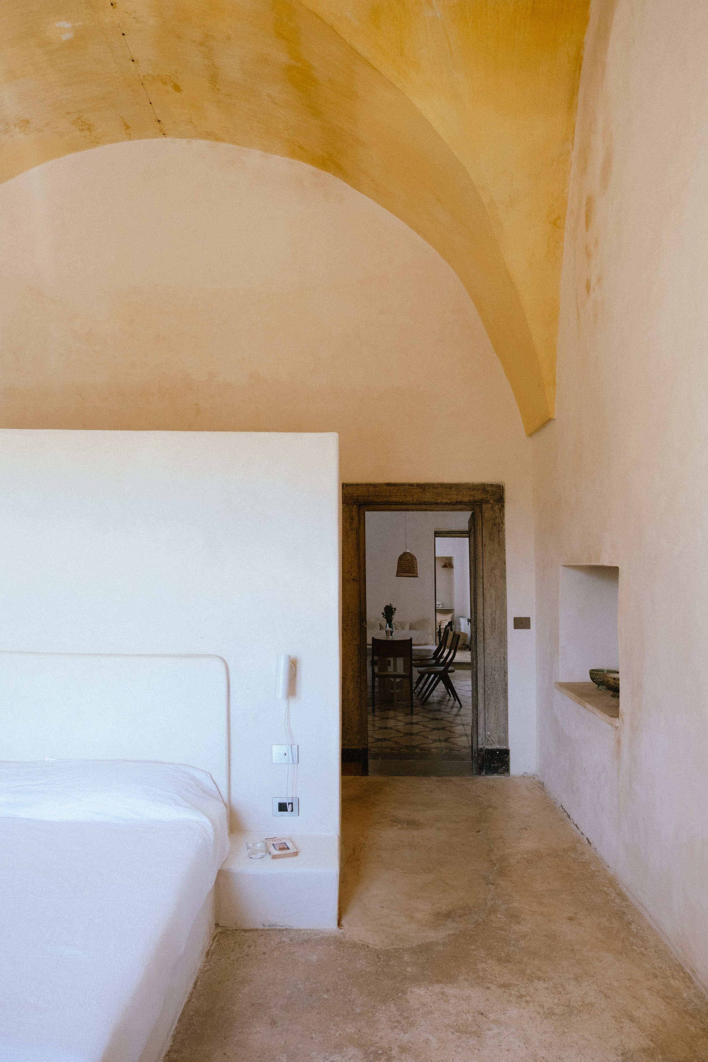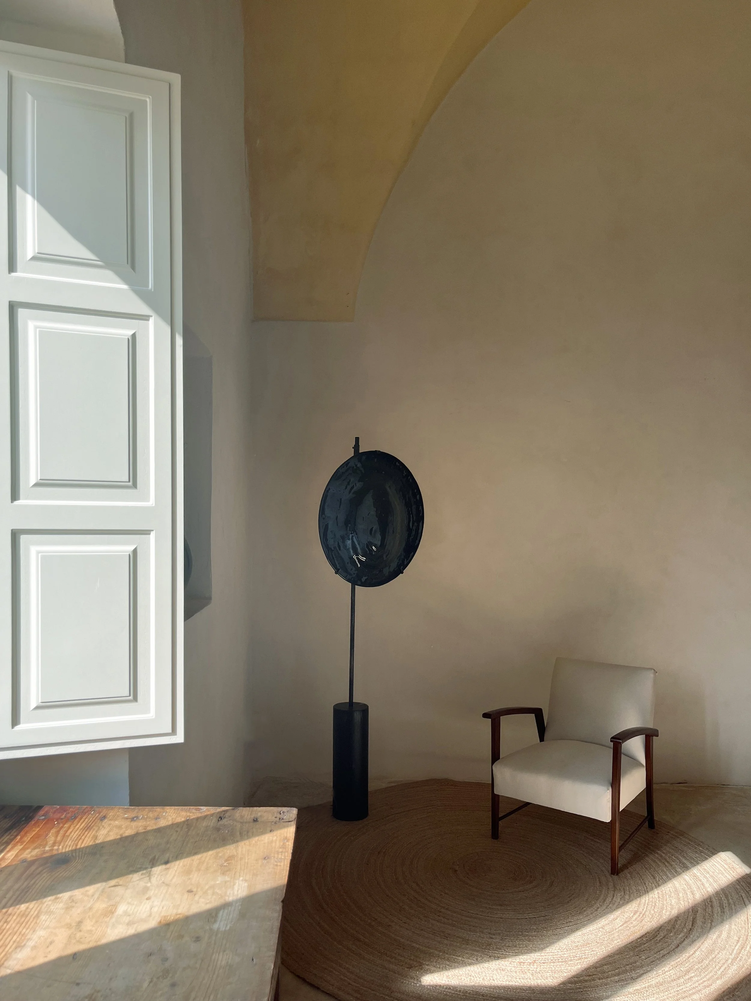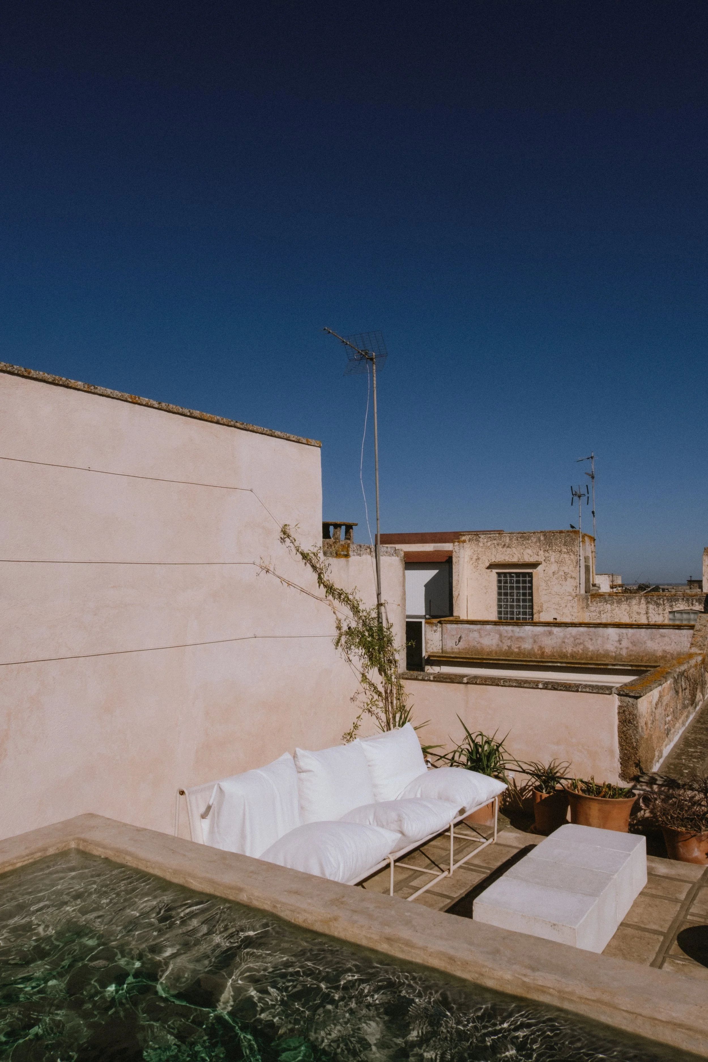Take a Tour
The hall
The hall is a high vaulted ceiling with a pair of solid columns. It is the perfect place to watch people passing by while having an aperitivo. We kept the patina of the walls to a maximum, and even left the large stone basin. The new circular window fills the hall with sunlight in the morning hours.
the dining room
The dining room is at the center of the house. We kept the light blue paint of the vaulted ceiling, and restored the walls. Here too, we filled the space with daylight by creating a new window onto the veranda. The original tiles have been carefully restored and polished. The corner bench is completed by a custom made travertine table, and lit by a pair of hanging lamps, produced by a local craftsman. A set of Italian vintage chairs complete the harmonious color palette. The doors have all been brushed and their locks restored.
The kitchen
Just a few steps down, and set inside an extension above the garage, the kitchen and outdoor table are set apart to not disturb the bedrooms. The custom made counter in micro cement has a sink with direct view onto the terrace, and the little breakfast corner sits underneath a window that allow visual communication with the reading room. The custom made table invites to having long breakfasts in the morning, shaded off by a light pergola. The outdoor space is visually framed towards the street by a green wall of plants. One can even glimpse into the hall through the round window.
The blue room
The Blue Room is facing the street, with a large balcony allowing views onto the square..We kept the blue star vaulted ceiling, and lowered the openings in the walls to turn them into separate wardrobes. As with the other bedrooms we left the existing cocciopesto on the floor, and just re-.plastered the walls up to a certain height.
the white room
Kept in off-white tones and receiving soft light from the window looking onto the street, the room is a space of calmness. A little bench in the niche invites to sit down and read below the window. As with the other e kept the patina of the white, star vaulted ceiling, and the cocciopesto on the floor.
The bathroom
The shared bathroom has a lot of character, besides ts small dimensions, starting with the ceiling, and view onto the rear court. All faucets are custom made, and completed by a weathered plant pot, which we turned into a sink.
the master suite
The Master Suite on the rear side of the building is actually the largest room. The bed is standing in the center of the space, and one can look right out of the window onto the orange garden of the neighbour. When opening the window during blossoming time, the scent of the orange flowers fills the room with its sweet aroma. Behind the Bed is the generous dressing area. Here too, the ceiling has been preserved in its original state with the warm yellow color, and the niches have been kept in their original size. The master suite comes with its own bathroom, built in the same style as the other one,. We used beautiful alabaster wall lights from Spanish brand Contain, that specialises in hand made lighting.
READING ROOM
Our little reading room has a triangular corner sofa and a fireplace to nook up with a nice book and enjoy some privacy.
the rooftop
However, the surprise of Palazzo Nianu is hidden on top of the building. We turned the roof into a spectacular roof space, with amazing views onto the church and surrounding landscape. Here one can really feel that Neviano has been built on top of a hill. Using the imprint of the spaces below, we divided the roof into different zones, stretched out on various levels When coming up, one finds first the al fresco dining area with direct views onto the church. going up some steps we walk through an outdoor lounge area before coming to the sun deck with plunge pool and shaded deckchairs. It is the perfect spot for morning yoga and evenings together after a day out.





